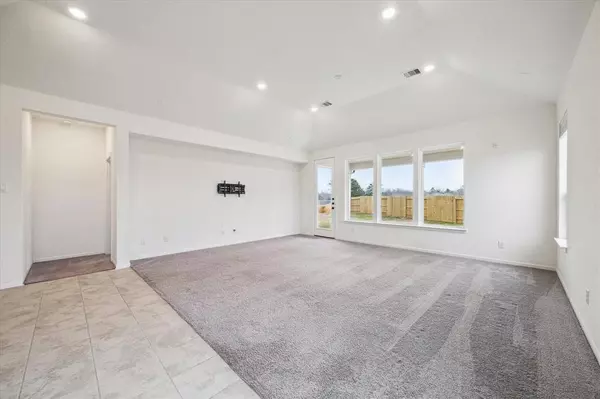1232 Marsh Wren CT La Marque, TX 77568
OPEN HOUSE
Sat Feb 15, 11:00am - 1:00pm
UPDATED:
02/07/2025 02:57 PM
Key Details
Property Type Single Family Home
Listing Status Active
Purchase Type For Sale
Square Footage 2,128 sqft
Price per Sqft $145
Subdivision Sunset Grove
MLS Listing ID 44213309
Style Traditional
Bedrooms 3
Full Baths 2
HOA Fees $650/ann
HOA Y/N 1
Year Built 2021
Annual Tax Amount $8,800
Tax Year 2023
Lot Size 0.308 Acres
Acres 0.3076
Property Description
If you are looking for an ideal location, you've found it. Between Galveston and Houston, access to I45 is a snap. This home is beautifully designed with lovely features. This could be YOUR FOREVER HOME.
Location
State TX
County Galveston
Area La Marque
Rooms
Bedroom Description All Bedrooms Down,Primary Bed - 1st Floor
Kitchen Breakfast Bar, Island w/o Cooktop, Kitchen open to Family Room, Pantry
Interior
Interior Features Fire/Smoke Alarm, High Ceiling, Refrigerator Included, Window Coverings, Wired for Sound
Heating Central Gas
Cooling Central Electric
Flooring Carpet, Tile
Exterior
Exterior Feature Back Yard, Back Yard Fenced, Covered Patio/Deck, Fully Fenced, Patio/Deck, Porch, Side Yard
Parking Features Attached Garage
Garage Spaces 2.0
Garage Description Auto Garage Door Opener
Roof Type Composition
Street Surface Concrete
Private Pool No
Building
Lot Description Corner, Cul-De-Sac
Dwelling Type Free Standing
Faces South
Story 1
Foundation Slab
Lot Size Range 0 Up To 1/4 Acre
Sewer Public Sewer
Water Public Water
Structure Type Brick
New Construction No
Schools
Elementary Schools Hitchcock Primary/Stewart Elementary School
Middle Schools Crosby Middle School (Hitchcock)
High Schools Hitchcock High School
School District 26 - Hitchcock
Others
HOA Fee Include Grounds,Recreational Facilities
Senior Community No
Restrictions Deed Restrictions
Tax ID 6861-0201-0010-000
Ownership Full Ownership
Energy Description Digital Program Thermostat
Acceptable Financing Cash Sale, Conventional, FHA, VA
Tax Rate 3.0062
Disclosures Sellers Disclosure
Listing Terms Cash Sale, Conventional, FHA, VA
Financing Cash Sale,Conventional,FHA,VA
Special Listing Condition Sellers Disclosure




