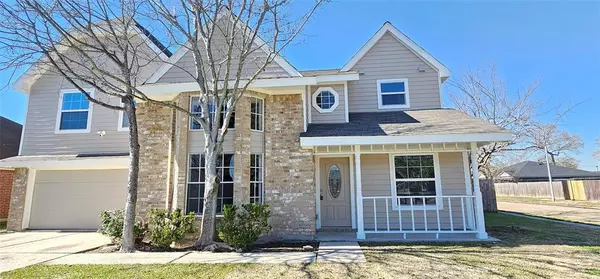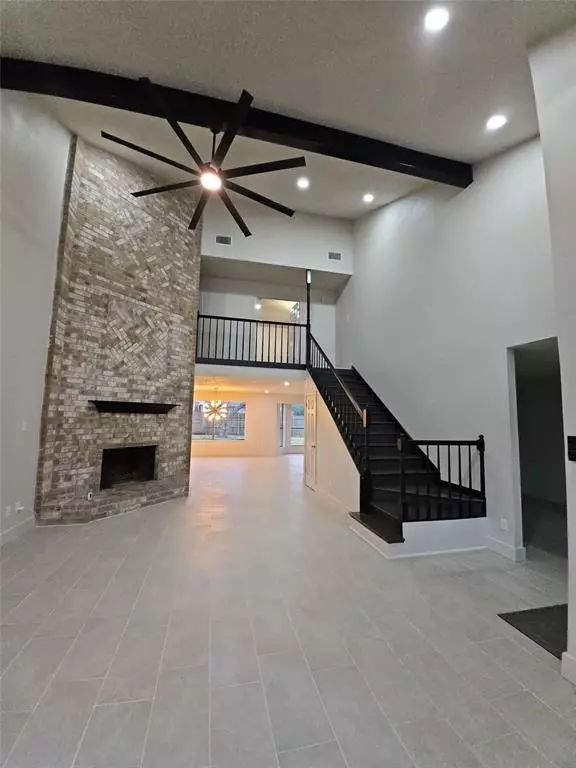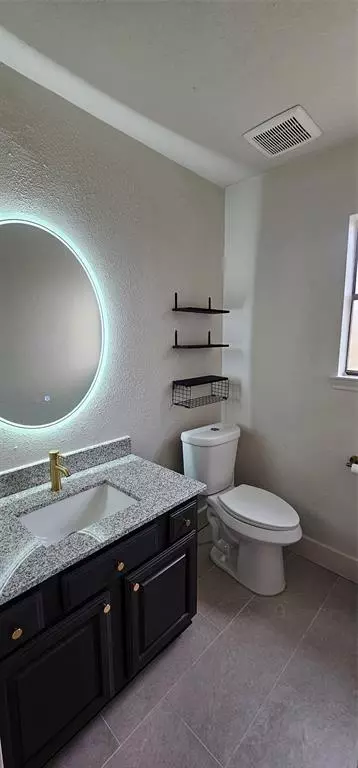1123 Sterling Green DR S Channelview, TX 77530
UPDATED:
02/07/2025 07:47 PM
Key Details
Property Type Single Family Home
Listing Status Active
Purchase Type For Sale
Square Footage 2,600 sqft
Price per Sqft $117
Subdivision Sterling Green South Sec 01
MLS Listing ID 10775575
Style Other Style,Traditional
Bedrooms 4
Full Baths 2
Half Baths 1
HOA Fees $250/ann
HOA Y/N 1
Year Built 1984
Annual Tax Amount $4,807
Tax Year 2024
Lot Size 7,405 Sqft
Acres 0.17
Property Description
Location
State TX
County Harris
Area North Channel
Rooms
Bedroom Description All Bedrooms Up,En-Suite Bath,Sitting Area,Walk-In Closet
Other Rooms Family Room, Formal Dining, Living Area - 1st Floor, Utility Room in House
Master Bathroom Full Secondary Bathroom Down, Half Bath, Secondary Bath(s): Double Sinks
Den/Bedroom Plus 5
Kitchen Breakfast Bar, Kitchen open to Family Room, Walk-in Pantry
Interior
Heating Central Electric
Cooling Central Electric
Fireplaces Number 1
Fireplaces Type Wood Burning Fireplace
Exterior
Parking Features Attached Garage
Garage Spaces 2.0
Garage Description Auto Garage Door Opener
Roof Type Composition
Street Surface Asphalt
Private Pool No
Building
Lot Description Corner, Subdivision Lot
Dwelling Type Free Standing
Story 2
Foundation Slab
Lot Size Range 0 Up To 1/4 Acre
Water Water District
Structure Type Brick,Other
New Construction No
Schools
Elementary Schools Hamblen Elementary School
Middle Schools Aguirre Junior High
High Schools Channelview High School
School District 8 - Channelview
Others
Senior Community No
Restrictions Deed Restrictions
Tax ID 113-567-000-0052
Energy Description Ceiling Fans,Digital Program Thermostat,Energy Star/CFL/LED Lights,High-Efficiency HVAC,HVAC>13 SEER,Insulated/Low-E windows
Acceptable Financing Cash Sale, Conventional, FHA
Tax Rate 2.0204
Disclosures Mud, Owner/Agent, Sellers Disclosure
Listing Terms Cash Sale, Conventional, FHA
Financing Cash Sale,Conventional,FHA
Special Listing Condition Mud, Owner/Agent, Sellers Disclosure




