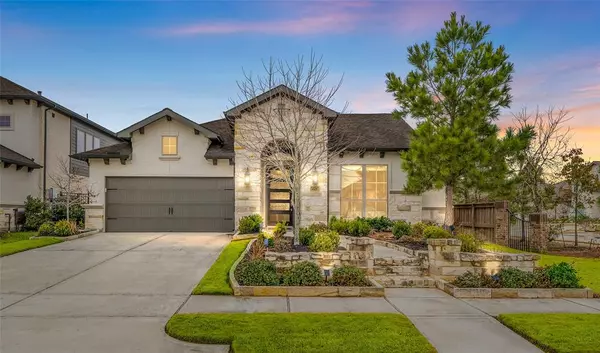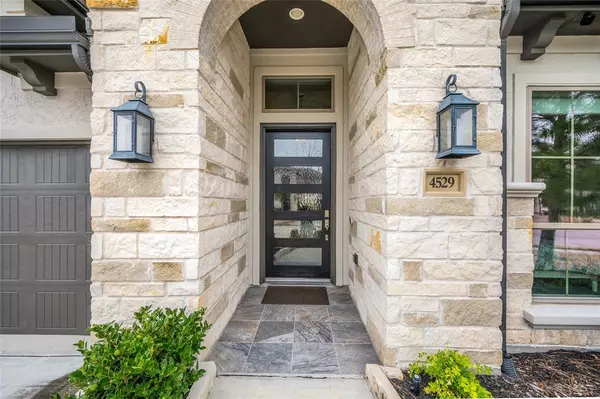4529 Woodland Bend CT Spring, TX 77386
OPEN HOUSE
Sat Feb 15, 1:00pm - 3:00pm
UPDATED:
02/13/2025 02:11 PM
Key Details
Property Type Single Family Home
Listing Status Active
Purchase Type For Sale
Square Footage 2,694 sqft
Price per Sqft $204
Subdivision Woodson'S Reserve
MLS Listing ID 71335994
Style Traditional
Bedrooms 4
Full Baths 3
HOA Fees $1,425/ann
HOA Y/N 1
Year Built 2019
Annual Tax Amount $13,244
Tax Year 2024
Lot Size 7,514 Sqft
Acres 0.1725
Property Description
At the heart of the home, the open-concept kitchen, dining, & living room create a seamless flow. Kitchen boasts a large island, ample cabinetry, DOUBLE OVEN, & classy finishes, while living room is bright & inviting w/ expansive windows. A flex room can function as a game room or study with french doors. 2-car garage has EPOXY floors for durability.
Situated on a corner lot, enjoy extra space &curb appeal w/ privacy & landscaping. Extended patio w/ Cool-tex concrete in the backyard offers an ideal space for outdoor entertaining or relaxation.
Location
State TX
County Montgomery
Community Woodson'S Reserve
Area Spring Northeast
Rooms
Bedroom Description All Bedrooms Down
Other Rooms Entry, Formal Dining, Home Office/Study, Living Area - 1st Floor, Utility Room in House
Kitchen Island w/o Cooktop, Kitchen open to Family Room, Pantry, Walk-in Pantry
Interior
Interior Features Formal Entry/Foyer, High Ceiling
Heating Central Gas
Cooling Central Electric
Flooring Wood
Fireplaces Number 1
Fireplaces Type Gas Connections
Exterior
Exterior Feature Back Yard Fenced, Covered Patio/Deck, Private Driveway, Sprinkler System
Parking Features Attached Garage
Garage Spaces 2.0
Roof Type Composition
Street Surface Concrete,Curbs
Private Pool No
Building
Lot Description Corner, Cul-De-Sac, Subdivision Lot
Dwelling Type Free Standing
Faces Southeast
Story 1
Foundation Slab
Lot Size Range 0 Up To 1/4 Acre
Water Water District
Structure Type Brick,Stone,Stucco
New Construction No
Schools
Elementary Schools Hines Elementary
Middle Schools York Junior High School
High Schools Grand Oaks High School
School District 11 - Conroe
Others
HOA Fee Include Clubhouse,Courtesy Patrol,Grounds,Recreational Facilities
Senior Community No
Restrictions Deed Restrictions
Tax ID 9737-13-02700
Energy Description Ceiling Fans,Energy Star/CFL/LED Lights,High-Efficiency HVAC,Insulated/Low-E windows
Acceptable Financing Cash Sale, Conventional, FHA, VA
Tax Rate 2.5595
Disclosures Mud, Sellers Disclosure
Listing Terms Cash Sale, Conventional, FHA, VA
Financing Cash Sale,Conventional,FHA,VA
Special Listing Condition Mud, Sellers Disclosure




