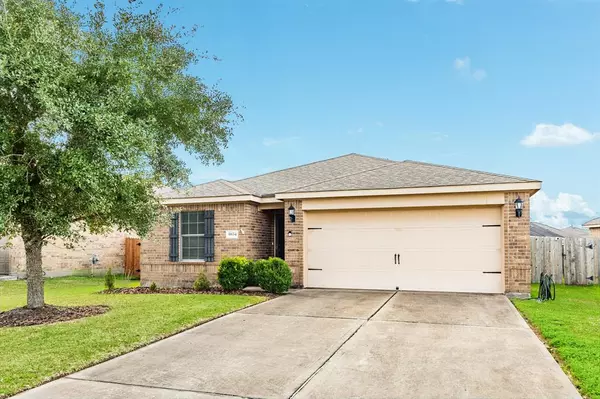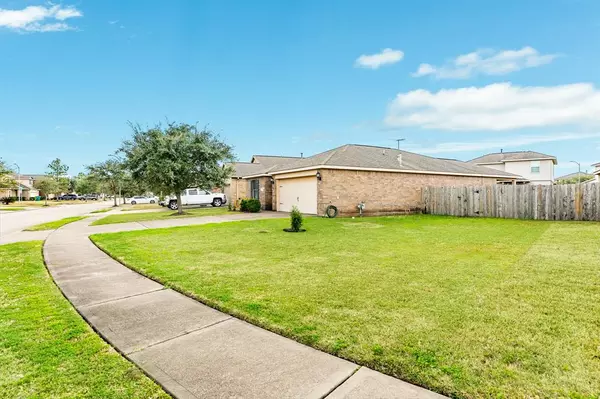9834 Onyx Trail DR Rosharon, TX 77583
UPDATED:
02/07/2025 07:39 PM
Key Details
Property Type Single Family Home
Listing Status Active
Purchase Type For Sale
Square Footage 1,393 sqft
Price per Sqft $176
Subdivision Sterling Lakes At Iowa Colony
MLS Listing ID 54835385
Style Traditional
Bedrooms 3
Full Baths 2
HOA Fees $1,550/ann
HOA Y/N 1
Year Built 2012
Annual Tax Amount $6,562
Tax Year 2024
Lot Size 7,083 Sqft
Acres 0.1626
Property Description
Location
State TX
County Brazoria
Community Sterling Lakes
Area Alvin North
Rooms
Bedroom Description All Bedrooms Down,En-Suite Bath,Primary Bed - 1st Floor,Split Plan
Other Rooms 1 Living Area, Living Area - 1st Floor, Utility Room in House
Master Bathroom Primary Bath: Separate Shower, Secondary Bath(s): Tub/Shower Combo
Kitchen Breakfast Bar, Kitchen open to Family Room, Pot Filler
Interior
Interior Features Alarm System - Owned
Heating Central Gas
Cooling Central Electric
Flooring Vinyl
Exterior
Parking Features Attached Garage
Garage Spaces 2.0
Roof Type Composition
Accessibility Manned Gate
Private Pool No
Building
Lot Description Subdivision Lot
Dwelling Type Free Standing
Faces East
Story 1
Foundation Slab
Lot Size Range 0 Up To 1/4 Acre
Sewer Public Sewer
Water Public Water, Water District
Structure Type Brick,Cement Board
New Construction No
Schools
Elementary Schools Sanchez Elementary School (Alvin)
Middle Schools Iowa Colony Junior High
High Schools Iowa Colony High School
School District 3 - Alvin
Others
Senior Community No
Restrictions Deed Restrictions
Tax ID 7791-2002-006
Ownership Full Ownership
Energy Description Ceiling Fans,Generator
Tax Rate 3.0903
Disclosures Sellers Disclosure
Special Listing Condition Sellers Disclosure




