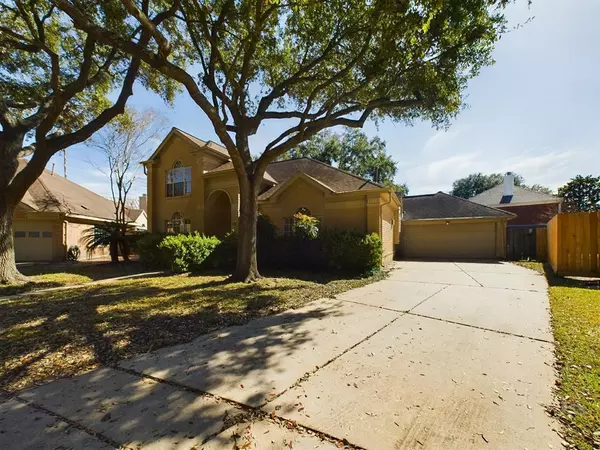14123 Swallowfield DR Houston, TX 77077
UPDATED:
02/07/2025 03:27 PM
Key Details
Property Type Single Family Home
Sub Type Single Family Detached
Listing Status Active
Purchase Type For Rent
Square Footage 2,478 sqft
Subdivision Briarhills Sec 04
MLS Listing ID 94591359
Style Traditional
Bedrooms 3
Full Baths 2
Half Baths 1
Rental Info Long Term,One Year
Year Built 1989
Available Date 2025-02-04
Lot Size 10,133 Sqft
Acres 0.2326
Property Sub-Type Single Family Detached
Property Description
The entire home has been freshly painted, giving it a clean and modern feel. It's well-maintained, with everything in good working condition, so you can move right in without worry. Nestled in a safe, welcoming neighborhood with friendly neighbors who truly care for each other, this location is ideal for families. Plus, it's just a stone's throw from one of the best elementary schools in town. Schedule a tour today! Available for lease and for sale!
Location
State TX
County Harris
Area Energy Corridor
Rooms
Bedroom Description En-Suite Bath,Primary Bed - 1st Floor,Walk-In Closet
Other Rooms Breakfast Room, Family Room, Formal Dining, Home Office/Study, Living Area - 1st Floor, Utility Room in House
Master Bathroom Primary Bath: Double Sinks, Primary Bath: Jetted Tub, Primary Bath: Separate Shower, Secondary Bath(s): Double Sinks, Secondary Bath(s): Tub/Shower Combo
Den/Bedroom Plus 3
Kitchen Breakfast Bar, Kitchen open to Family Room, Under Cabinet Lighting, Walk-in Pantry
Interior
Interior Features High Ceiling, Refrigerator Included, Window Coverings
Heating Central Electric, Central Gas, Zoned
Cooling Central Electric, Zoned
Flooring Carpet, Tile, Vinyl Plank
Fireplaces Number 1
Exterior
Exterior Feature Back Yard, Back Yard Fenced, Patio/Deck
Parking Features Attached Garage
Garage Spaces 2.0
Utilities Available Yard Maintenance
Street Surface Concrete
Private Pool No
Building
Lot Description Subdivision Lot
Story 2
Lot Size Range 0 Up To 1/4 Acre
Sewer Public Sewer
Water Public Water
New Construction No
Schools
Elementary Schools Bush Elementary School (Houston)
Middle Schools West Briar Middle School
High Schools Westside High School
School District 27 - Houston
Others
Pets Allowed Case By Case Basis
Senior Community No
Restrictions Deed Restrictions
Tax ID 115-202-018-0062
Energy Description Ceiling Fans
Disclosures Owner/Agent, Sellers Disclosure
Special Listing Condition Owner/Agent, Sellers Disclosure
Pets Allowed Case By Case Basis
Virtual Tour https://tour.giraffe360.com/f26503cae91c4e23b21928d659c4e789/?v=MjA1MEcwLTEzNC0yMywtOSwxNzU




