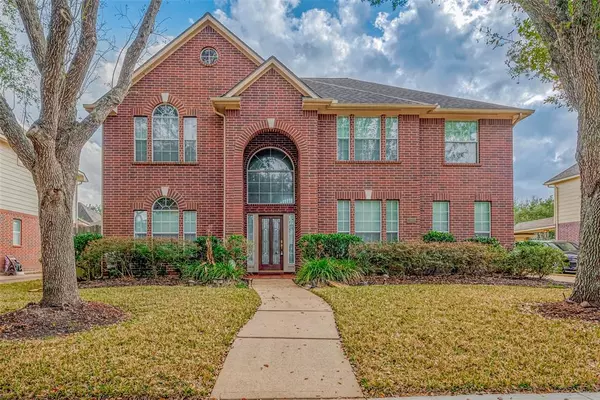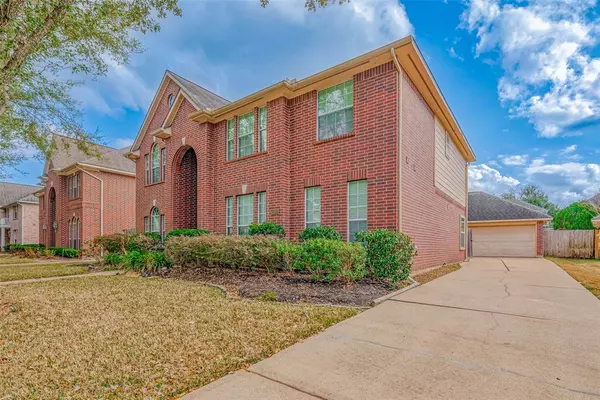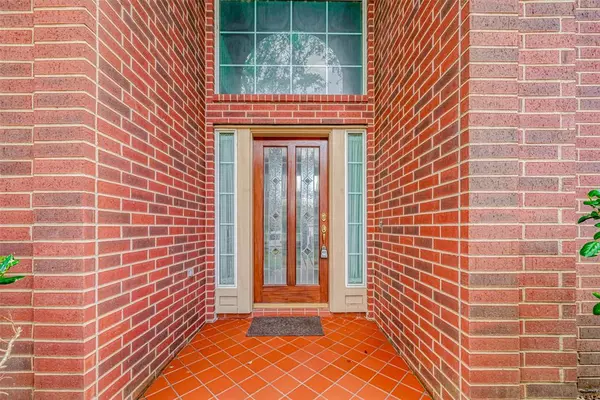3602 Double Lake DR Missouri City, TX 77459
UPDATED:
02/09/2025 01:56 PM
Key Details
Property Type Single Family Home
Listing Status Active
Purchase Type For Sale
Square Footage 2,833 sqft
Price per Sqft $158
Subdivision Heritage Colony Sec 2
MLS Listing ID 7493529
Style Traditional
Bedrooms 5
Full Baths 3
Half Baths 1
HOA Fees $950/ann
HOA Y/N 1
Year Built 1999
Annual Tax Amount $8,788
Tax Year 2024
Lot Size 7,376 Sqft
Acres 0.1693
Property Description
Recent updates include new AC components (furnace, coils, and compressor replaced in 2019 & 2020) and NuCore luxury vinyl scratch-resistant flooring in the dining room, kitchen, and living room—great for families with kids and pets. The home also features new bathroom faucets, ample closet space, and a jacuzzi tub.
The kitchen retains its original quartz countertops, with a recently replaced stainless steel sink and dishwasher. Additional highlights include double-pane windows, high ceilings in the living area, and a charming bay window in the master bedroom.
Located in prime Missouri City, this home offers easy access to top-rated Fort Bend ISD schools, shopping, dining, and highways.
Don't miss this move-in-ready gem—schedule your showing today!
Location
State TX
County Fort Bend
Area Missouri City Area
Rooms
Bedroom Description Primary Bed - 1st Floor
Master Bathroom Primary Bath: Double Sinks, Primary Bath: Separate Shower, Secondary Bath(s): Tub/Shower Combo
Den/Bedroom Plus 5
Kitchen Breakfast Bar, Island w/ Cooktop
Interior
Heating Central Gas
Cooling Central Electric
Flooring Laminate, Tile, Vinyl
Fireplaces Number 1
Fireplaces Type Gas Connections
Exterior
Exterior Feature Back Yard Fenced, Fully Fenced, Patio/Deck, Sprinkler System
Parking Features Detached Garage
Garage Spaces 2.0
Roof Type Composition
Street Surface Concrete,Curbs
Private Pool No
Building
Lot Description Subdivision Lot
Dwelling Type Free Standing
Faces North
Story 2
Foundation Slab
Lot Size Range 0 Up To 1/4 Acre
Builder Name Newmark Home
Sewer Public Sewer
Water Water District
Structure Type Brick,Wood
New Construction No
Schools
Elementary Schools Austin Parkway Elementary School
Middle Schools First Colony Middle School
High Schools Elkins High School
School District 19 - Fort Bend
Others
HOA Fee Include Clubhouse,Other,Recreational Facilities
Senior Community No
Restrictions No Restrictions
Tax ID 4006-02-004-0370-907
Ownership Full Ownership
Energy Description Ceiling Fans,Insulation - Blown Fiberglass
Acceptable Financing Cash Sale, Conventional
Tax Rate 2.3662
Disclosures Sellers Disclosure
Listing Terms Cash Sale, Conventional
Financing Cash Sale,Conventional
Special Listing Condition Sellers Disclosure




