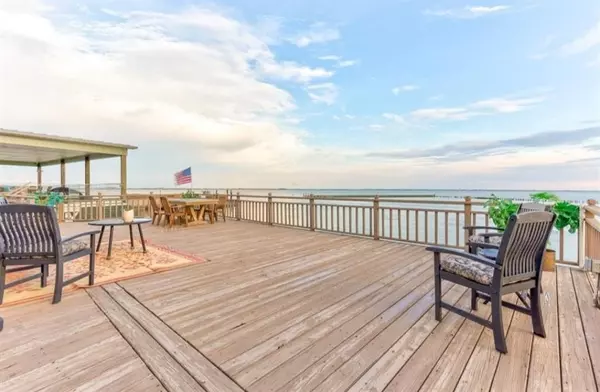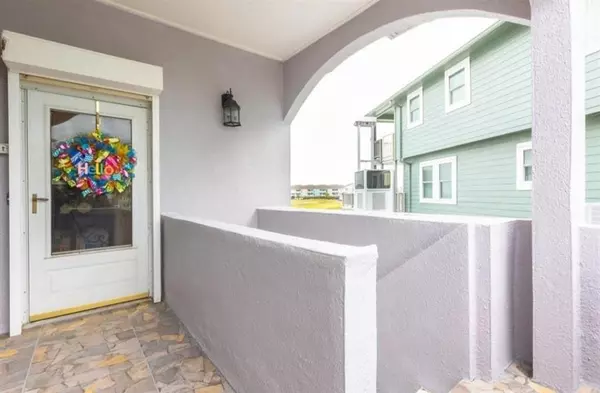423 Hana DR Tiki Island, TX 77554
UPDATED:
02/14/2025 07:55 PM
Key Details
Property Type Single Family Home
Listing Status Option Pending
Purchase Type For Sale
Square Footage 2,358 sqft
Price per Sqft $432
Subdivision Tiki Island Sec 17 2000
MLS Listing ID 82702955
Style Traditional
Bedrooms 3
Full Baths 2
Half Baths 1
Year Built 1999
Annual Tax Amount $10,538
Tax Year 2023
Lot Size 4,464 Sqft
Acres 0.1025
Property Description
Location
State TX
County Galveston
Area Tiki Island
Rooms
Bedroom Description Primary Bed - 2nd Floor,Walk-In Closet
Other Rooms Family Room, Formal Dining, Kitchen/Dining Combo
Master Bathroom Primary Bath: Double Sinks, Primary Bath: Jetted Tub
Kitchen Breakfast Bar, Kitchen open to Family Room, Walk-in Pantry
Interior
Interior Features Elevator, Spa/Hot Tub, Wet Bar
Heating Central Electric
Cooling Central Electric
Flooring Carpet, Laminate, Tile
Exterior
Exterior Feature Patio/Deck, Spa/Hot Tub, Storm Shutters
Parking Features Attached Garage
Garage Spaces 2.0
Pool Fiberglass
Waterfront Description Bay Front,Boat House,Boat Lift,Bulkhead,Concrete Bulkhead
Roof Type Composition
Private Pool Yes
Building
Lot Description Water View, Waterfront
Dwelling Type Free Standing
Story 2
Foundation On Stilts
Lot Size Range 0 Up To 1/4 Acre
Sewer Public Sewer
Water Public Water
Structure Type Stucco
New Construction No
Schools
Elementary Schools Hayley Elementary (Texas City)
Middle Schools La Marque Middle School
High Schools La Marque High School
School District 52 - Texas City
Others
Senior Community No
Restrictions Deed Restrictions
Tax ID 7152-0000-0006-000
Energy Description Ceiling Fans,Digital Program Thermostat
Acceptable Financing Cash Sale, Conventional, VA
Tax Rate 2.3824
Disclosures Sellers Disclosure
Listing Terms Cash Sale, Conventional, VA
Financing Cash Sale,Conventional,VA
Special Listing Condition Sellers Disclosure




