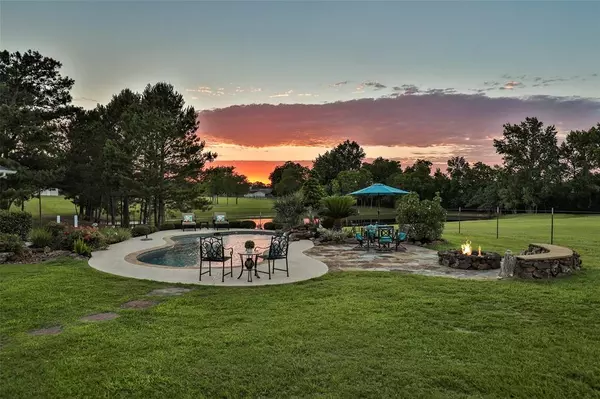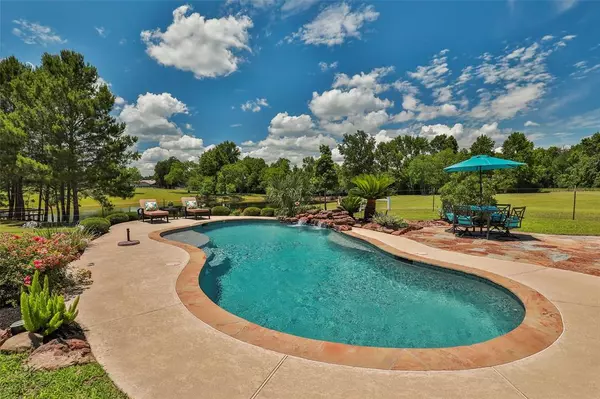16020 Pine Country BLVD Tomball, TX 77377
OPEN HOUSE
Sun Feb 16, 2:00pm - 5:00pm
UPDATED:
02/13/2025 09:03 AM
Key Details
Property Type Single Family Home
Listing Status Active
Purchase Type For Sale
Square Footage 2,732 sqft
Price per Sqft $654
Subdivision Pine Country/Tomball #2 Sec 3
MLS Listing ID 31425010
Style Traditional
Bedrooms 5
Full Baths 3
Half Baths 1
Year Built 2013
Annual Tax Amount $7,425
Tax Year 2021
Lot Size 11.000 Acres
Acres 11.0
Property Description
Location
State TX
County Harris
Area Tomball
Rooms
Bedroom Description 1 Bedroom Up,All Bedrooms Down,En-Suite Bath,Primary Bed - 1st Floor,Sitting Area,Split Plan,Walk-In Closet
Other Rooms Breakfast Room, Den, Formal Dining, Home Office/Study, Living Area - 1st Floor, Utility Room in House
Master Bathroom Primary Bath: Double Sinks, Primary Bath: Jetted Tub, Primary Bath: Separate Shower, Secondary Bath(s): Double Sinks, Secondary Bath(s): Tub/Shower Combo, Vanity Area
Den/Bedroom Plus 5
Kitchen Breakfast Bar, Island w/o Cooktop, Kitchen open to Family Room, Pantry, Pots/Pans Drawers, Soft Closing Cabinets, Soft Closing Drawers, Under Cabinet Lighting
Interior
Interior Features Alarm System - Owned, Crown Molding, Dryer Included, Fire/Smoke Alarm, Formal Entry/Foyer, High Ceiling, Refrigerator Included, Spa/Hot Tub, Washer Included, Window Coverings
Heating Central Gas, Zoned
Cooling Central Electric, Zoned
Flooring Carpet, Tile, Wood
Fireplaces Number 1
Fireplaces Type Gas Connections, Gaslog Fireplace
Exterior
Exterior Feature Back Green Space, Back Yard, Back Yard Fenced, Barn/Stable, Fully Fenced, Outdoor Fireplace, Patio/Deck, Porch, Private Driveway, Side Yard, Sprinkler System, Storage Shed, Workshop
Parking Features Attached Garage, Oversized Garage
Garage Spaces 3.0
Pool Gunite, In Ground
Waterfront Description Pier,Pond
Roof Type Composition,Other
Street Surface Concrete,Curbs
Private Pool Yes
Building
Lot Description Cleared, Cul-De-Sac, Water View, Wooded
Dwelling Type Free Standing
Story 1.5
Foundation Slab
Lot Size Range 10 Up to 15 Acres
Water Water District, Well
Structure Type Brick
New Construction No
Schools
Elementary Schools Rosehill Elementary School
Middle Schools Tomball Junior High School
High Schools Tomball High School
School District 53 - Tomball
Others
Senior Community No
Restrictions Deed Restrictions,Horses Allowed
Tax ID 131-015-000-0003
Energy Description Attic Vents,Ceiling Fans,Digital Program Thermostat,High-Efficiency HVAC,HVAC>13 SEER,Insulated/Low-E windows,Insulation - Blown Fiberglass,Radiant Attic Barrier
Acceptable Financing Cash Sale, Conventional, FHA, Texas Veterans Land Board, USDA Loan, VA
Tax Rate 2.3767
Disclosures Exclusions, Mud, Sellers Disclosure
Green/Energy Cert Energy Star Qualified Home
Listing Terms Cash Sale, Conventional, FHA, Texas Veterans Land Board, USDA Loan, VA
Financing Cash Sale,Conventional,FHA,Texas Veterans Land Board,USDA Loan,VA
Special Listing Condition Exclusions, Mud, Sellers Disclosure




