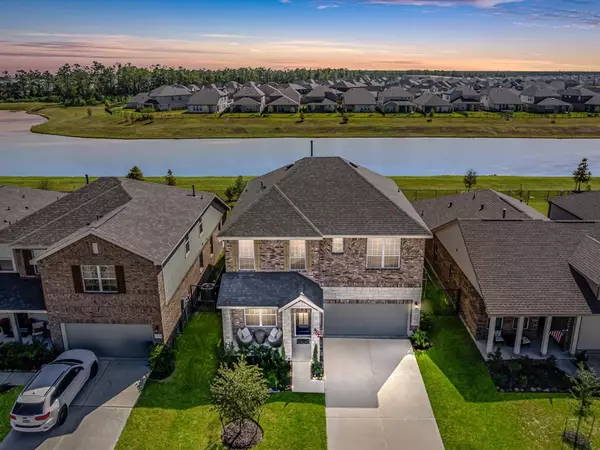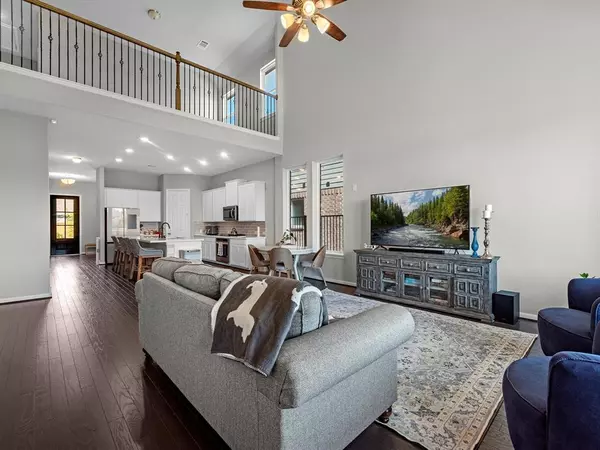13118 Rowan Green DR Humble, TX 77346
UPDATED:
02/11/2025 09:02 AM
Key Details
Property Type Single Family Home
Listing Status Active
Purchase Type For Sale
Square Footage 2,547 sqft
Price per Sqft $164
Subdivision Balmoral Sec 26
MLS Listing ID 46231926
Style Contemporary/Modern,Traditional
Bedrooms 4
Full Baths 2
Half Baths 1
HOA Fees $1,478/ann
HOA Y/N 1
Year Built 2022
Lot Size 5,715 Sqft
Acres 0.1312
Property Description
Location
State TX
County Harris
Community Balmoral
Area Summerwood/Lakeshore
Rooms
Bedroom Description Primary Bed - 1st Floor,Walk-In Closet
Other Rooms Family Room, Formal Dining, Gameroom Up, Home Office/Study, Kitchen/Dining Combo, Living Area - 1st Floor, Living/Dining Combo, Utility Room in House
Master Bathroom Half Bath, Primary Bath: Double Sinks, Primary Bath: Separate Shower, Primary Bath: Soaking Tub, Secondary Bath(s): Tub/Shower Combo, Vanity Area
Den/Bedroom Plus 4
Kitchen Island w/o Cooktop, Kitchen open to Family Room, Pantry, Soft Closing Cabinets, Soft Closing Drawers
Interior
Interior Features Dryer Included, Fire/Smoke Alarm, Formal Entry/Foyer, High Ceiling, Prewired for Alarm System
Heating Central Gas
Cooling Central Electric
Exterior
Exterior Feature Back Yard, Back Yard Fenced, Patio/Deck, Subdivision Tennis Court
Parking Features Attached Garage
Garage Spaces 2.0
Garage Description Auto Garage Door Opener
Waterfront Description Lake View,Lakefront
Roof Type Composition
Street Surface Concrete,Curbs
Private Pool No
Building
Lot Description Subdivision Lot, Water View, Waterfront
Dwelling Type Free Standing
Faces North
Story 2
Foundation Slab
Lot Size Range 0 Up To 1/4 Acre
Water Water District
Structure Type Brick,Vinyl
New Construction No
Schools
Elementary Schools Centennial Elementary School (Humble)
Middle Schools Autumn Ridge Middle
High Schools Summer Creek High School
School District 29 - Humble
Others
HOA Fee Include Clubhouse,Other,Recreational Facilities
Senior Community No
Restrictions Deed Restrictions,Restricted
Tax ID 144-586-008-0030
Energy Description Ceiling Fans,High-Efficiency HVAC,Insulated/Low-E windows,North/South Exposure,Other Energy Features
Disclosures Mud, Other Disclosures
Green/Energy Cert Environments for Living, Home Energy Rating/HERS
Special Listing Condition Mud, Other Disclosures
Virtual Tour https://youtube.com/shorts/-Q6nvrlWdnc




