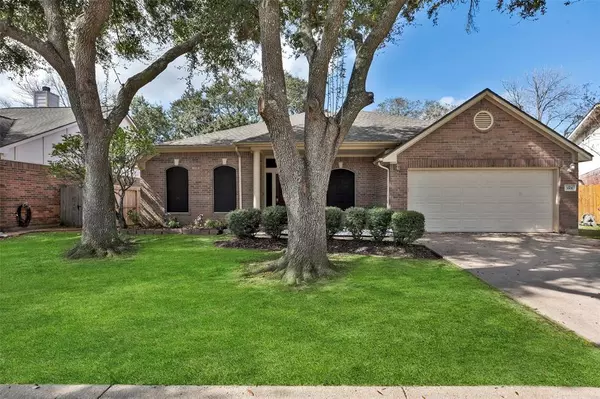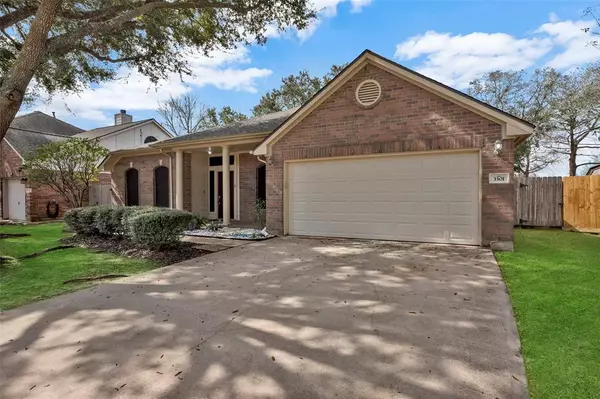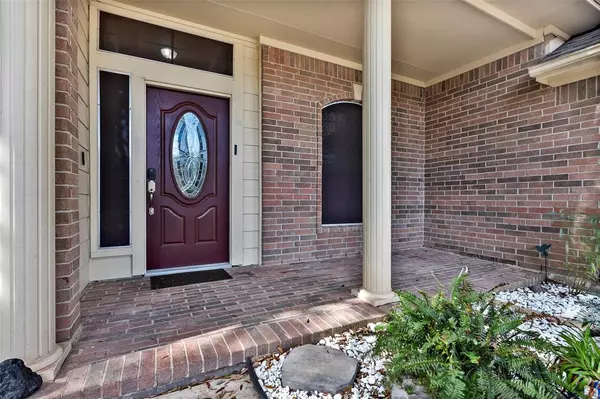3301 Surrey LN Deer Park, TX 77536
UPDATED:
02/15/2025 08:07 PM
Key Details
Property Type Single Family Home
Listing Status Active
Purchase Type For Sale
Square Footage 2,362 sqft
Price per Sqft $152
Subdivision Parkside Place
MLS Listing ID 20691693
Style Traditional
Bedrooms 4
Full Baths 2
HOA Fees $175/ann
HOA Y/N 1
Year Built 1997
Annual Tax Amount $8,441
Tax Year 2024
Lot Size 7,800 Sqft
Acres 0.1791
Property Description
Discover the charm of this spacious single-family home featuring 2,362 sq ft of comfortable living space on a generous 7,800 sq ft lot. This home offers 4 large bedrooms and 2 full bathrooms, perfect for any family.
The open floor plan is highlighted by a large living room with a cozy fireplace, a well-appointed kitchen with ample storage, and a welcoming dining area. The primary suite includes a walk-in closet and an en-suite bathroom for added convenience.
Step outside to enjoy the serene backyard, ideal for outdoor living. The attached garage ensures easy and convenient parking.
Recent updates include a new roof in 2020, a hot water heater replaced in 2022, a new A/C system installed in 2023, and a new dishwasher added in 2024.
Located in the sought-after Parkside Place subdivision, this home is close to schools, parks, and shopping. Don't miss the chance to make 3301 Surrey Lane your dream home!
Location
State TX
County Harris
Area Deer Park
Rooms
Bedroom Description All Bedrooms Down,En-Suite Bath,Split Plan,Walk-In Closet
Other Rooms 1 Living Area, Entry, Formal Dining, Home Office/Study, Kitchen/Dining Combo, Utility Room in House
Master Bathroom Primary Bath: Double Sinks, Primary Bath: Jetted Tub, Primary Bath: Separate Shower, Secondary Bath(s): Double Sinks, Secondary Bath(s): Tub/Shower Combo
Kitchen Kitchen open to Family Room, Pantry
Interior
Interior Features High Ceiling, Washer Included, Window Coverings
Heating Central Gas
Cooling Central Electric
Flooring Carpet, Laminate, Tile
Fireplaces Number 1
Fireplaces Type Gaslog Fireplace
Exterior
Exterior Feature Back Yard Fenced, Porch
Parking Features Attached Garage
Garage Spaces 2.0
Garage Description Auto Garage Door Opener
Roof Type Composition
Street Surface Concrete,Curbs
Private Pool No
Building
Lot Description Subdivision Lot
Dwelling Type Free Standing
Story 1
Foundation Slab
Lot Size Range 0 Up To 1/4 Acre
Sewer Public Sewer
Water Public Water
Structure Type Brick
New Construction No
Schools
Elementary Schools Deer Park Elementary School
Middle Schools Deer Park Junior High School
High Schools Deer Park High School
School District 16 - Deer Park
Others
Senior Community No
Restrictions Deed Restrictions
Tax ID 118-348-001-0016
Ownership Full Ownership
Energy Description Ceiling Fans,High-Efficiency HVAC,Solar Screens
Acceptable Financing Cash Sale, Conventional, FHA, VA
Tax Rate 2.6049
Disclosures Sellers Disclosure
Listing Terms Cash Sale, Conventional, FHA, VA
Financing Cash Sale,Conventional,FHA,VA
Special Listing Condition Sellers Disclosure




