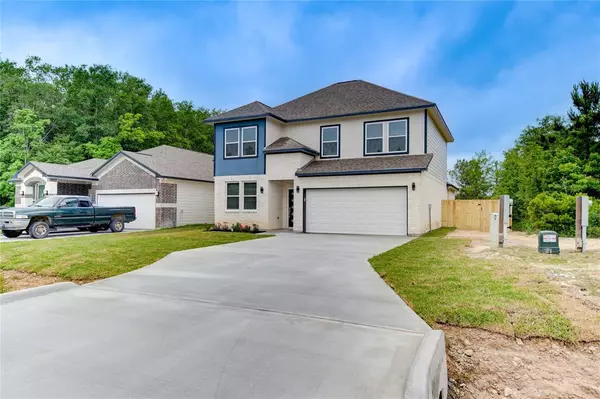1045 RD 5203 Cleveland, TX 77327
UPDATED:
02/13/2025 09:03 AM
Key Details
Property Type Single Family Home
Listing Status Active
Purchase Type For Sale
Square Footage 2,470 sqft
Price per Sqft $135
Subdivision Santa Fe Sec 4
MLS Listing ID 4164519
Style Contemporary/Modern
Bedrooms 4
Full Baths 2
Half Baths 1
HOA Fees $120/ann
HOA Y/N 1
Year Built 2024
Annual Tax Amount $873
Tax Year 2024
Lot Size 0.300 Acres
Acres 0.3
Property Description
The spacious master bedroom offers a walk-in closet and a luxurious master bath with dual sinks. Step outside to enjoy the beautifully landscaped backyard—ideal for relaxing evenings with family and friends.
Conveniently located just a few miles from US-99, this home provides easy access to major highways. Plus, an elementary school is only 3.8 miles away! Daily essentials and supermarkets ( H-E-B – One of the most popular grocery chains in Texas, produce, meats, and household essentials.
Walmart Supercenter/ALDI – /Local Grocery Stores & Markets:/La Michoacana Meat Market – Brookshire Brothers –
Don't miss the chance to make this stunning home yours—schedule a showing today!
Location
State TX
County Liberty
Area Cleveland Area
Rooms
Bedroom Description Primary Bed - 1st Floor,Sitting Area,Split Plan,Walk-In Closet
Other Rooms 1 Living Area, Breakfast Room, Formal Dining, Formal Living, Kitchen/Dining Combo, Living Area - 1st Floor, Living/Dining Combo, Utility Room in House
Master Bathroom Half Bath, Primary Bath: Double Sinks, Primary Bath: Shower Only
Kitchen Kitchen open to Family Room, Pantry, Soft Closing Cabinets, Soft Closing Drawers, Under Cabinet Lighting, Walk-in Pantry
Interior
Interior Features Fire/Smoke Alarm, High Ceiling
Heating Central Electric
Cooling Central Electric
Flooring Tile
Exterior
Exterior Feature Back Yard, Back Yard Fenced, Cross Fenced, Porch
Parking Features Attached Garage
Garage Spaces 2.0
Roof Type Composition
Accessibility Automatic Gate
Private Pool No
Building
Lot Description Patio Lot
Dwelling Type Patio Home
Story 2
Foundation Slab
Lot Size Range 0 Up To 1/4 Acre
Builder Name Mario Lopez/ Abdel Blancart
Sewer Public Sewer
Water Public Water
Structure Type Brick,Stone
New Construction Yes
Schools
Elementary Schools Santa Fe Elementary (Cleveland)
Middle Schools Santa Fe Middle School
High Schools Cleveland High School
School District 100 - Cleveland
Others
Senior Community No
Restrictions Unknown
Tax ID 007315-006061-000
Ownership Full Ownership
Acceptable Financing Cash Sale, Conventional, Seller May Contribute to Buyer's Closing Costs, VA
Tax Rate 1.8441
Disclosures Sellers Disclosure
Listing Terms Cash Sale, Conventional, Seller May Contribute to Buyer's Closing Costs, VA
Financing Cash Sale,Conventional,Seller May Contribute to Buyer's Closing Costs,VA
Special Listing Condition Sellers Disclosure




