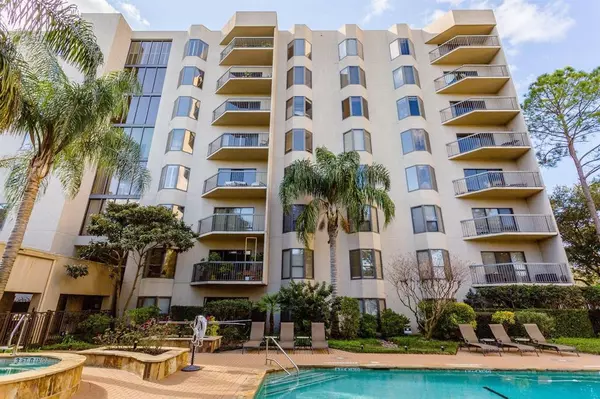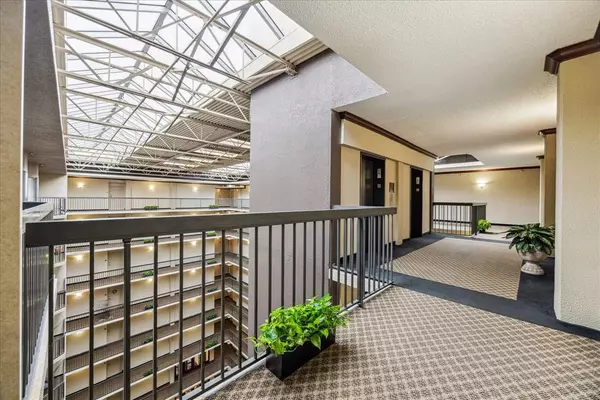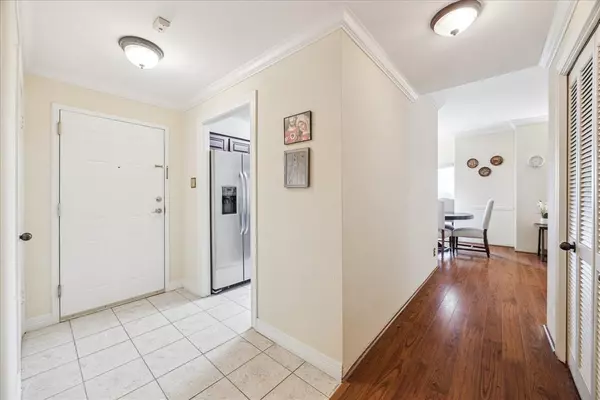661 Bering DR #807 Houston, TX 77057
UPDATED:
02/15/2025 12:53 AM
Key Details
Property Type Condo
Listing Status Active
Purchase Type For Sale
Square Footage 1,323 sqft
Price per Sqft $143
Subdivision Woodway Place Atrium Condo
MLS Listing ID 16883290
Bedrooms 2
Full Baths 2
HOA Fees $1,214/mo
Year Built 1980
Annual Tax Amount $4,714
Tax Year 2024
Property Description
Location
State TX
County Harris
Area Galleria
Building/Complex Name WOODWAY PLACE ATRIUM
Rooms
Bedroom Description All Bedrooms Down,Primary Bed - 1st Floor,Walk-In Closet
Other Rooms 1 Living Area, Formal Dining, Utility Room in House
Master Bathroom Primary Bath: Shower Only
Kitchen Pantry
Interior
Interior Features Atrium, Balcony, Crown Molding, Elevator, Refrigerator Included, Window Coverings
Heating Central Electric
Cooling Central Electric
Flooring Carpet, Engineered Wood
Appliance Dryer Included, Electric Dryer Connection, Full Size, Refrigerator, Stacked, Washer Included
Dryer Utilities 1
Exterior
Exterior Feature Balcony/Terrace, Play Area, Rooftop Deck, Trash Pick Up
View South
Total Parking Spaces 2
Private Pool No
Building
Building Description Concrete,Glass,Steel,Stucco, Concierge,Gym,Pet Run
Faces North
Unit Features Covered Terrace
Structure Type Concrete,Glass,Steel,Stucco
New Construction No
Schools
Elementary Schools Briargrove Elementary School
Middle Schools Tanglewood Middle School
High Schools Wisdom High School
School District 27 - Houston
Others
Pets Allowed With Restrictions
HOA Fee Include Building & Grounds,Cable TV,Concierge,Insurance Common Area,Limited Access,Recreational Facilities,Trash Removal
Senior Community No
Tax ID 114-743-008-0006
Ownership Full Ownership
Acceptable Financing Cash Sale, Conventional, VA
Tax Rate 2.0924
Disclosures HOA First Right of Refusal, Seller may be subject to foreign tax and Buyer withholding per IRS, Sellers Disclosure
Listing Terms Cash Sale, Conventional, VA
Financing Cash Sale,Conventional,VA
Special Listing Condition HOA First Right of Refusal, Seller may be subject to foreign tax and Buyer withholding per IRS, Sellers Disclosure
Pets Allowed With Restrictions




