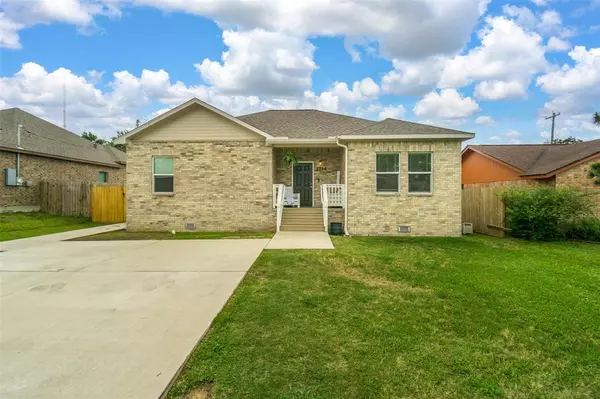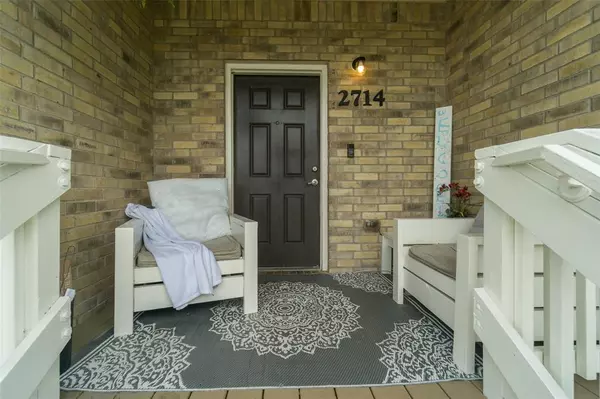For more information regarding the value of a property, please contact us for a free consultation.
2714 Clara LN Texas City, TX 77590
Want to know what your home might be worth? Contact us for a FREE valuation!

Our team is ready to help you sell your home for the highest possible price ASAP
Key Details
Property Type Single Family Home
Listing Status Sold
Purchase Type For Sale
Square Footage 1,478 sqft
Price per Sqft $158
Subdivision Ridgecrest
MLS Listing ID 64193979
Sold Date 02/03/25
Style Traditional
Bedrooms 4
Full Baths 2
Year Built 2020
Annual Tax Amount $2,440
Tax Year 2023
Lot Size 6,028 Sqft
Acres 0.1384
Property Description
Constructed in 2020, this home boasts high-quality craftsmanship with an elevated foundation to prevent flooding concerns. It comes with a 10-year Structural Warranty valid until 2030. The residence features luxury vinyl plank flooring and an expansive 33-foot living room/dining room. It includes four bedrooms. The laundry room's additional refrigerator is included. Both the primary and secondary bathrooms are equipped with shower/tub combinations. The kitchen offers a breakfast bar that opens to the dining area. Located on a quiet dead-end street, there's no through traffic. The absence of an HOA allows for boat or RV parking on the spacious double-wide driveway. The home is serviced by public water and sewer systems and includes gutters. A notable feature is the lack of rear neighbors, ensuring privacy in the backyard. It's conveniently situated near Hwy 146, Moses Lake, Kemah Boardwalk, Texas City Dike, and is a brief drive from Galveston. Home Sweet Home!
Location
State TX
County Galveston
Area Texas City
Rooms
Bedroom Description All Bedrooms Down
Other Rooms Family Room, Living/Dining Combo, Utility Room in House
Master Bathroom Primary Bath: Tub/Shower Combo, Secondary Bath(s): Tub/Shower Combo
Den/Bedroom Plus 4
Kitchen Breakfast Bar, Pantry
Interior
Heating Central Electric
Cooling Central Electric
Flooring Vinyl Plank
Exterior
Exterior Feature Back Yard Fenced, Patio/Deck, Porch, Storage Shed
Parking Features None
Roof Type Composition
Private Pool No
Building
Lot Description Subdivision Lot
Story 1
Foundation Slab
Lot Size Range 0 Up To 1/4 Acre
Sewer Public Sewer
Water Public Water
Structure Type Brick
New Construction No
Schools
Elementary Schools Simms Elementary
Middle Schools La Marque Middle School
High Schools La Marque High School
School District 52 - Texas City
Others
Senior Community No
Restrictions Unknown
Tax ID 6120-0000-0049-000
Energy Description Ceiling Fans
Acceptable Financing Cash Sale, Conventional, FHA, VA
Tax Rate 2.2646
Disclosures Sellers Disclosure
Listing Terms Cash Sale, Conventional, FHA, VA
Financing Cash Sale,Conventional,FHA,VA
Special Listing Condition Sellers Disclosure
Read Less

Bought with Keller Williams Realty Northeast



