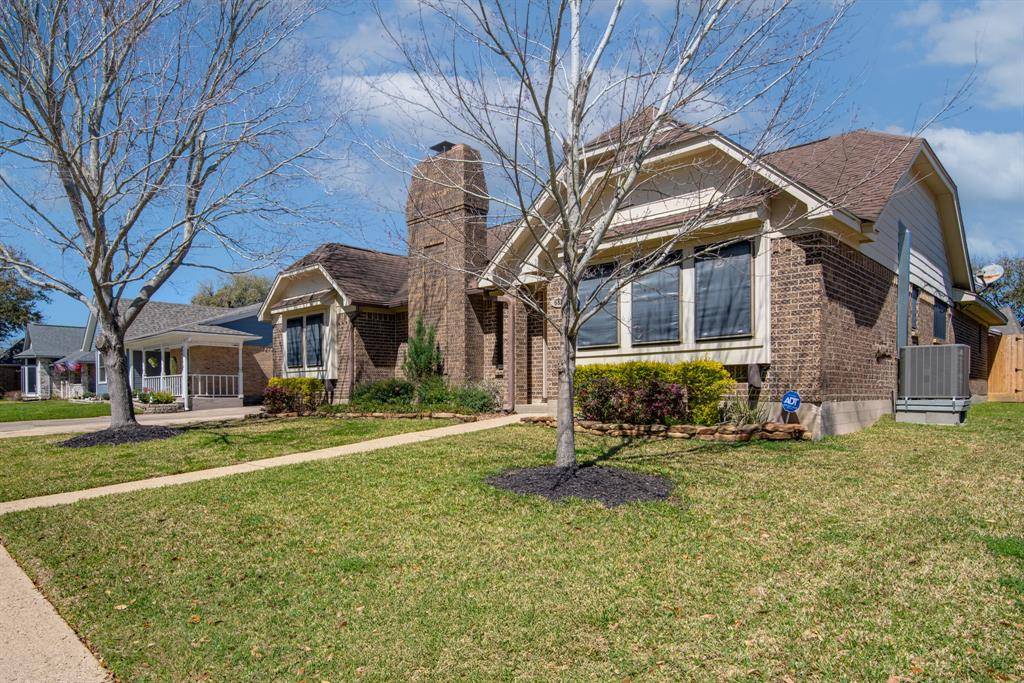For more information regarding the value of a property, please contact us for a free consultation.
6819 Gleneagles DR Pasadena, TX 77505
Want to know what your home might be worth? Contact us for a FREE valuation!

Our team is ready to help you sell your home for the highest possible price ASAP
Key Details
Property Type Single Family Home
Listing Status Sold
Purchase Type For Sale
Square Footage 1,907 sqft
Price per Sqft $152
Subdivision Baywood Shadows Sec 03 R/P
MLS Listing ID 90076396
Sold Date 04/07/25
Style Traditional
Bedrooms 3
Full Baths 2
HOA Fees $7/ann
HOA Y/N 1
Year Built 1984
Annual Tax Amount $6,188
Tax Year 2024
Lot Size 7,150 Sqft
Acres 0.1641
Property Description
This stunning 3-bedroom, 2-bath home offers over 1,900 sq. ft. of living space and is packed with character and modern upgrades! The spacious living room boasts wood paneling, a recessed ceiling with wood accents, and a majestic brick hearth with a cozy fireplace. Adjacent dining areas have wood wainscoting, giving the home a classic and elegant feel. The kitchen is a chef's dream with granite countertops, stainless steel appliances, a double oven, and a gas cooktop. The large primary suite features a recessed ceiling, an en suite bath with double sinks, granite counters, and a huge garden tub/shower combo. No carpet throughout the home! Outside, enjoy a covered patio, detached garage, storage shed, and a long driveway for extra parking. Conveniently located near neighborhood amenities, shopping, and main roads. Zoned for Deer Park ISD! Don't miss this gem of a home—schedule your showing today! ???
Location
State TX
County Harris
Area Pasadena
Interior
Heating Central Gas
Cooling Central Electric
Fireplaces Number 1
Exterior
Parking Features Detached Garage
Garage Spaces 2.0
Roof Type Composition
Private Pool No
Building
Lot Description Subdivision Lot
Story 1
Foundation Slab
Lot Size Range 0 Up To 1/4 Acre
Sewer Public Sewer
Water Public Water
Structure Type Brick
New Construction No
Schools
Elementary Schools Fairmont Elementary School
Middle Schools Fairmont Junior High School
High Schools Deer Park High School
School District 16 - Deer Park
Others
Senior Community No
Restrictions Deed Restrictions
Tax ID 115-450-004-0008
Tax Rate 2.3597
Disclosures Sellers Disclosure
Special Listing Condition Sellers Disclosure
Read Less

Bought with Real Broker, LLC



