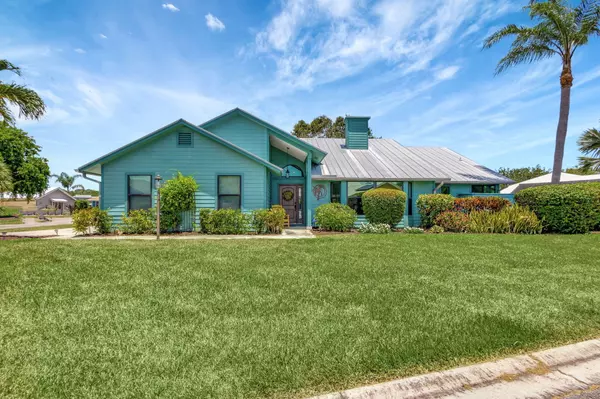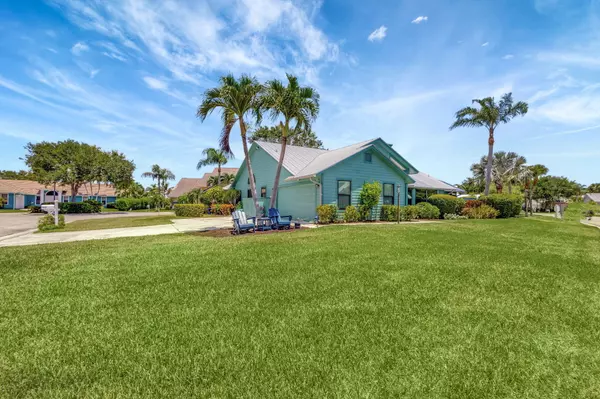10705 SE Seabreeze CT Hobe Sound, FL 33455
UPDATED:
01/30/2025 12:39 AM
Key Details
Property Type Single Family Home
Sub Type Single Family Detached
Listing Status Active
Purchase Type For Sale
Square Footage 2,496 sqft
Price per Sqft $340
Subdivision Jupiter Narrows
MLS Listing ID RX-10994533
Style Key West
Bedrooms 4
Full Baths 2
Construction Status Resale
HOA Fees $108/mo
HOA Y/N Yes
Year Built 1989
Annual Tax Amount $6,134
Tax Year 2023
Lot Size 0.269 Acres
Property Description
Location
State FL
County Martin
Area 14 - Hobe Sound/Stuart - South Of Cove Rd
Zoning Residential
Rooms
Other Rooms Family, Pool Bath, Laundry-Inside, Cabana Bath, Great
Master Bath Separate Shower, Mstr Bdrm - Ground, Dual Sinks, Separate Tub
Interior
Interior Features Ctdrl/Vault Ceilings, Entry Lvl Lvng Area, Laundry Tub, Volume Ceiling, Walk-in Closet, Pull Down Stairs, Bar, Foyer, Pantry, Split Bedroom
Heating Central
Cooling Ceiling Fan, Central
Flooring Carpet, Ceramic Tile
Furnishings Unfurnished
Exterior
Exterior Feature Outdoor Shower, Covered Patio, Auto Sprinkler, Screened Patio
Parking Features Garage - Attached, 2+ Spaces
Garage Spaces 2.0
Pool Inground, Screened
Utilities Available Electric, Public Sewer, Cable, Public Water
Amenities Available None
Waterfront Description Pond
View Pond
Roof Type Metal
Exposure South
Private Pool Yes
Building
Lot Description 1/4 to 1/2 Acre
Story 1.00
Foundation Frame, Fiber Cement Siding
Construction Status Resale
Schools
Elementary Schools Hobe Sound Elementary School
Middle Schools Murray Middle School
High Schools South Fork High School
Others
Pets Allowed Yes
HOA Fee Include Common Areas,Common R.E. Tax
Senior Community No Hopa
Restrictions Buyer Approval,Lease OK w/Restrict,Tenant Approval
Acceptable Financing Cash, Conventional
Horse Property No
Membership Fee Required No
Listing Terms Cash, Conventional
Financing Cash,Conventional
Pets Allowed Number Limit



