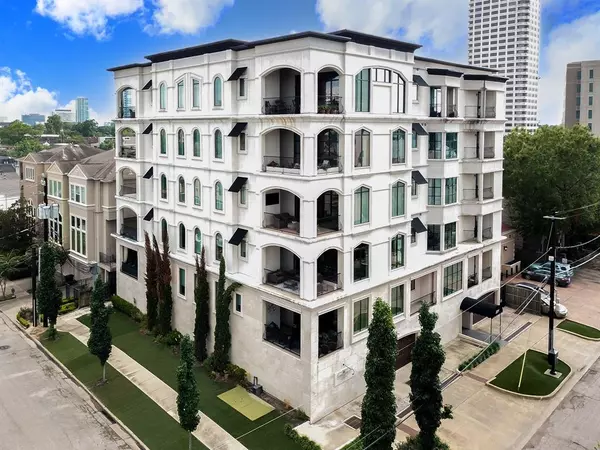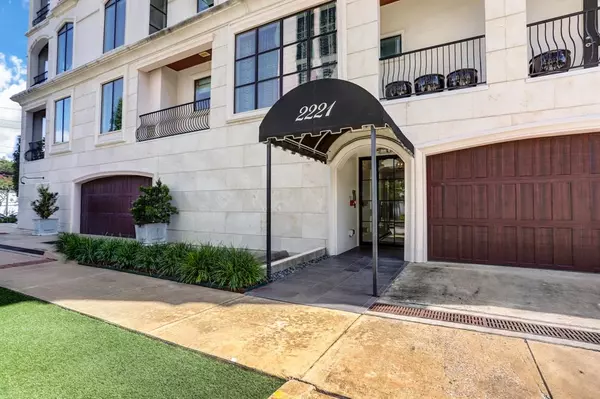2221 Welch ST #201 Houston, TX 77019
UPDATED:
02/06/2025 09:02 AM
Key Details
Property Type Condo
Listing Status Active
Purchase Type For Sale
Square Footage 2,834 sqft
Price per Sqft $451
Subdivision Chateau 10
MLS Listing ID 94381209
Bedrooms 2
Full Baths 2
Half Baths 1
HOA Fees $1,375/mo
Year Built 2013
Annual Tax Amount $20,335
Tax Year 2024
Property Description
Location
State TX
County Harris
Area River Oaks Area
Building/Complex Name CHATEAU TEN - WELCH
Rooms
Bedroom Description Primary Bed - 1st Floor,Walk-In Closet
Other Rooms Entry, Family Room, Formal Dining, Home Office/Study, Kitchen/Dining Combo, Living/Dining Combo, Utility Room in House
Master Bathroom Half Bath, Primary Bath: Double Sinks, Primary Bath: Separate Shower, Primary Bath: Soaking Tub, Secondary Bath(s): Tub/Shower Combo
Den/Bedroom Plus 3
Kitchen Breakfast Bar, Kitchen open to Family Room, Under Cabinet Lighting
Interior
Interior Features Alarm System - Leased, Disabled Access, Elevator, Fire/Smoke Alarm, Interior Storage Closet, Private Elevator, Refrigerator Included, Wired for Sound
Heating Central Electric
Cooling Central Electric
Flooring Tile, Wood
Fireplaces Number 1
Fireplaces Type Mock Fireplace
Appliance Dryer Included, Refrigerator, Washer Included
Dryer Utilities 1
Exterior
Exterior Feature Balcony/Terrace, Trash Chute, Trash Pick Up
View East
Street Surface Asphalt
Total Parking Spaces 2
Private Pool No
Building
Faces North
Unit Features Covered Terrace
New Construction No
Schools
Elementary Schools River Oaks Elementary School (Houston)
Middle Schools Lanier Middle School
High Schools Lamar High School (Houston)
School District 27 - Houston
Others
Pets Allowed With Restrictions
HOA Fee Include Building & Grounds,Gas,Insurance Common Area,Partial Utilities,Trash Removal,Water and Sewer
Senior Community No
Tax ID 133-958-002-0001
Ownership Full Ownership
Energy Description Ceiling Fans,Digital Program Thermostat
Acceptable Financing Cash Sale, Conventional
Disclosures Sellers Disclosure
Listing Terms Cash Sale, Conventional
Financing Cash Sale,Conventional
Special Listing Condition Sellers Disclosure
Pets Allowed With Restrictions




