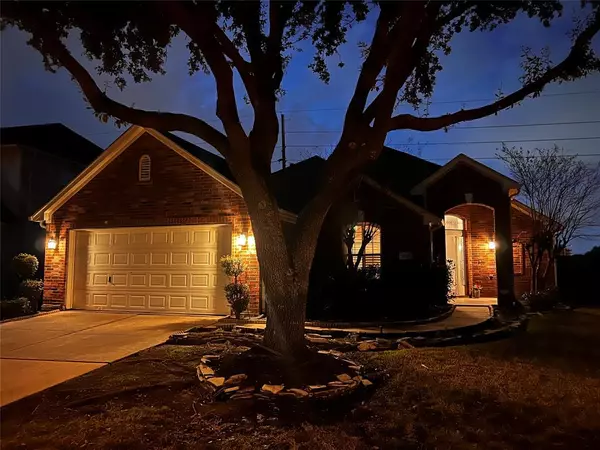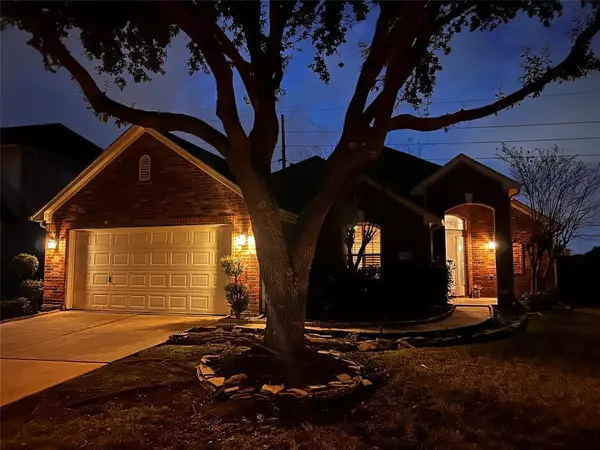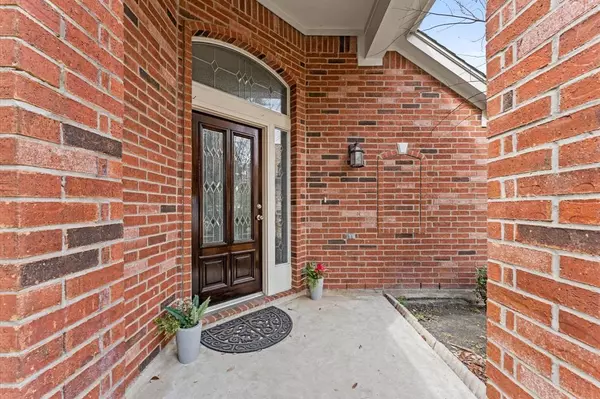5035 Barstow Bend Ln Katy, TX 77449
OPEN HOUSE
Sat Feb 15, 1:00pm - 4:00pm
UPDATED:
02/11/2025 03:58 PM
Key Details
Property Type Single Family Home
Listing Status Active
Purchase Type For Sale
Square Footage 1,955 sqft
Price per Sqft $172
Subdivision Windstone Colony
MLS Listing ID 56894042
Style Traditional
Bedrooms 4
Full Baths 2
HOA Fees $685/ann
HOA Y/N 1
Year Built 2002
Annual Tax Amount $7,003
Tax Year 2024
Lot Size 7,023 Sqft
Property Description
Welcome to this stunning 4-bedroom, 2-bathroom home nestled on a quiet cul-de-sac in a highly sought-after neighborhood. Built by Pulte Homes and boasting an excellent floor plan, this 1,955 sq. ft. residence offers both style and functionality.
Step inside to find fresh custom paint and new engineered wood flooring, creating a modern and inviting atmosphere. The spacious kitchen is a chef's delight, featuring ample cabinet space for all your storage needs.
The highlight of this home is the sparkling swimming pool and relaxing jacuzzi, perfect for enjoying sunny Texas days and entertaining guests.
Located in the highly acclaimed CY-FAIR ISD and just minutes from top-rated restaurants and shopping, this home is a must-see! Don't miss out on this incredible opportunity—schedule your showing today!
Location
State TX
County Harris
Area Bear Creek South
Rooms
Bedroom Description Walk-In Closet
Other Rooms Breakfast Room, Family Room, Formal Dining, Home Office/Study, Utility Room in House
Master Bathroom Primary Bath: Double Sinks, Primary Bath: Separate Shower, Primary Bath: Soaking Tub
Den/Bedroom Plus 4
Kitchen Kitchen open to Family Room, Pantry
Interior
Interior Features Alarm System - Owned, Dryer Included, Fire/Smoke Alarm, High Ceiling, Refrigerator Included, Washer Included
Heating Central Gas
Cooling Central Electric
Flooring Tile, Wood
Fireplaces Number 1
Fireplaces Type Gas Connections
Exterior
Exterior Feature Back Yard, Back Yard Fenced, Fully Fenced, Spa/Hot Tub, Sprinkler System
Parking Features Attached Garage
Garage Spaces 2.0
Garage Description Auto Garage Door Opener, Double-Wide Driveway
Pool Gunite, Pool With Hot Tub Attached
Roof Type Composition
Street Surface Asphalt
Private Pool Yes
Building
Lot Description Cul-De-Sac
Dwelling Type Free Standing
Story 1
Foundation Slab
Lot Size Range 0 Up To 1/4 Acre
Builder Name Pulte Homes
Sewer Public Sewer
Water Public Water
Structure Type Brick
New Construction No
Schools
Elementary Schools Brosnohan Elementary
Middle Schools Thornton Middle School (Cy-Fair)
High Schools Cypress Lakes High School
School District 13 - Cypress-Fairbanks
Others
HOA Fee Include Grounds,Limited Access Gates,Other,Recreational Facilities
Senior Community No
Restrictions Deed Restrictions
Tax ID 122-554-001-0075
Energy Description Attic Fan,Digital Program Thermostat,Energy Star Appliances
Acceptable Financing Cash Sale, Conventional, FHA, VA
Tax Rate 2.4832
Disclosures Sellers Disclosure
Listing Terms Cash Sale, Conventional, FHA, VA
Financing Cash Sale,Conventional,FHA,VA
Special Listing Condition Sellers Disclosure




